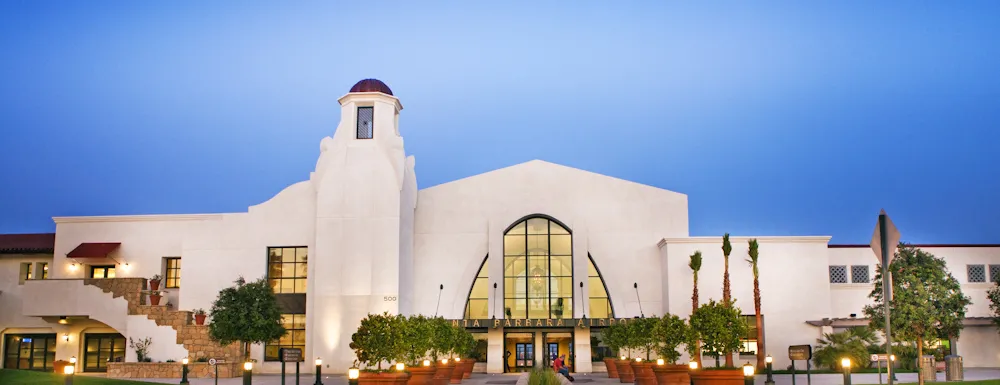
Why this project?
The 2017 Airport Master Plan (Plan) recommended facility improvements for the next 20 years to meet projected demand and maintain a high level of service for our customers. The Plan identified the need for additional airline terminal space. The Santa Barbara Airport (SBA) has experienced healthy growth in commercial passenger boardings over the past decade, which has outpaced the aviation forecasts in the Plan. SBA has embarked on a conceptual design of terminal improvements to continue to provide our passengers with a pleasant experience.
The Terminal Improvement Project will consist of a 33,000 square foot, two-story addition. The most significant portion of the addition would be on the south end of the existing building. Additional square footage would be added on the northern end and above the existing first-floor patio. Other improvements include enhancements to the existing ticket, baggage claim, and security screening areas, and associated roadway and grounds improvements.
Project Timeline
Design Kick-Off - July 2022, Complete
Step One - August 2022, Complete
Step Two - September 2022, Completed January 2023
Step Three - December 2022, Completed January 2023
Conceptual Design - January 2023, Completed May 2023
Environmental Review Complete - December 2025 (estimated)
100% Design Complete - 2026 (estimated)
Construction Start - 2027 (estimated)

